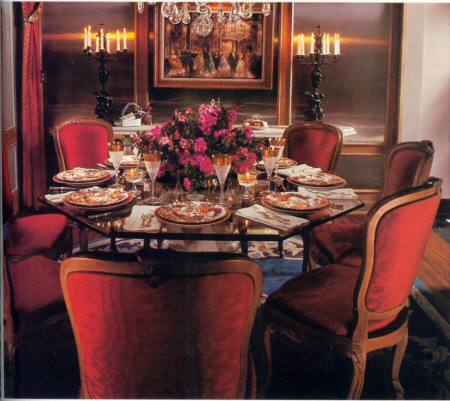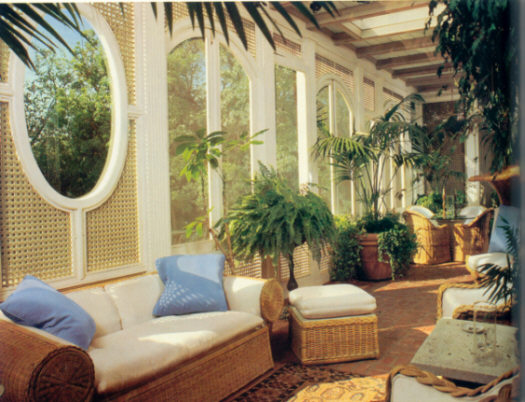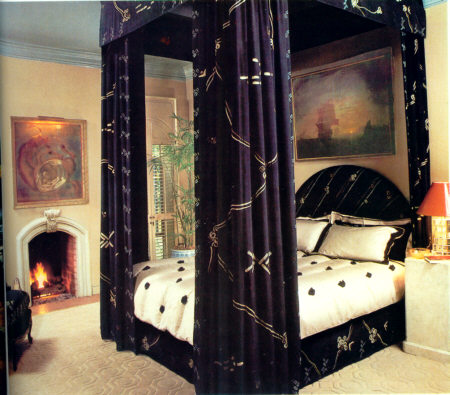PaulLynde.info
The Ultimate & Official Paul Lynde Website - Approved by the Paul Lynde Estate
(Last updated 3/25/17) - Celebrating 12 years of celebrating Paul!
(Currently under construction, so check back often! Please read about this page.)
Unless otherwise noted & credit given, no text, photos, sounds or video clips have been pulled from other websites, but have been scanned or created by the owner of this website from books, periodicals, photos or videos that are in their personal collection. All photos, sounds, video clips and other materials are property of the original copyright owners and are used here for educational & display purposes only. No challenge to pre-existing rights is implied. This is a non-profit and non-commercial site. If you are the copyright owner of material posted on this website & want it removed, please contact the owner of the website. The owner of this site is not affilated with nor receives any type of compensation from any merchants/sources mentioned on this site. If you would like to link to this site, please do so by linking to www.PaulLynde.info Please do not directly link to any video, audio or image/picture files on this site. That is considered rude & unprofessional. Please do not use images, sounds or video clips from this site without permission. That's also considered rude & unprofessional.
All pages copyright 2004-2017 PaulLynde.info
Architectural Digest - May 1981
An Actor's Aspirations Realized - At Home with Paul Lynde
"When I was young," says actor Paul Lynde, "I used to have fantasies about being rich. I remember walking to the grandest house in town and sitting on the steps, waving at cars that went by and pretending I lived there. And I wanted someday a living room like the lobby of the Fairmont!"
Today, Mr. Lynde's Beverly Hills house, with interiors designed by Reginald Adams, has a certain grandeur to it, but, unlike a hotel lobby, it is warm and intimate and full of charm. When the house was purchased, however, it was far from grand. Except for a fourteen -foot ceiling, there was little to its credit. The house required almost two years of remodeling. Sliding glass doors were replaced with gently arched French ones; walls came down, and two rooms became one; maids' quarters were turned into a sauna; a porch was enclosed; new floors were laid, and proportions changed. "We created archways and skylights and gave it architectural character, a feeling of tradition," says the designer.
Finished, the house was ready for Mr. Lynde's collection of antiques, crystal chandeliers and paintings. "When Paul and I talked, he told me he wanted something that was not the usual sort of design," says Mr. Adams. "He's very traditional, but he's also dynamic and open, and I wanted to give him a house of energy. He also hoped there were things we could keep. We agreed on everything but the grand piano. However, we felt that one style would be boring."
Mr. Adams designed a smooth gently curving banquette and then plumped it with pillows. He styled tables in the Art Déco manner, "to give the rooms sophistication." He combined a variety of scales to enliven the space. The living room, for example is formal, but not rigid, and the décor is appropriate to the contents. The materials are raw silk and lacquer; there are some sconces with clusters of crystal, French clocks, a painted Italian chest and a Chinese screen. Casting the room in a hazy kind of brilliance are strategically placed ceiling lights. "A room is like a stage," says Mr. Lynde. "If you see it without lighting, it can be the coldest place in the world." For the same reason, a fire burns in the fireplace year round, and white flowers from the garden are always on view - calla lilies or azaleas or roses.
"When we were nearly through with the décor," says the designer, "Paul picked up a bust and said, 'What about this?' I had seen it on a pedestal in his former house and thought it a bit much. Paul suggested putting it on the top of the bookcase - and it works." Mr. Lynde also wanted the dining room arranged to seat eight. "It's much more comfortable to sit at an octagonal table than a rectangle, where you can talk only to the people on either side of you," he explains. However, the room was very small. "I must have measured the space a dozen times to be sure the glass top table, the rug, the console would fit," says the designer. "A matter of inches, and you wouldn't be able to function here. There would be no room to sit, or for someone to serve. Actually I enjoy it when a client makes demands, or asks me to use something that perhaps I would not have selected, but can arrange so it will work. For instance, here in the dining room I probably would have chosen Art Déco chairs, but I'm glad we kept these." The Régence chairs were refinished, and upholstered in cotton the color of the ceiling.
"I found that women loved my last dining room because of this color," says Mr. Lynde. "It's very flattering."
Another feature that might have been a problem was the unusual location of the master bedroom, which opens to the living room. Treated like a study, it takes on formality, with its marble-manteled fireplace, a bed draped in hand painted crepe de chine, and a modular painting under which is an Art Déco console designed by Reginald Adams. "The crepe de chine saved the bedroom chair, which was not the most exciting in the world," says the designer. "I would have preferred a chaise lounge. But when I had the idea for the hand painted fabric, I knew it would change the character of the chair. So I had an ottoman made."
A sense of grandeur has also transformed the entrance, formerly little more than a bland wall with a door. A Régence shell design graces the front, augmented by carriage lamps, box hedges and columns. Paul Lynde is now comfortably and luxuriously at home - a tribute to a designer who interpreted his aspirations.
--- Suzanne Stark Morrow
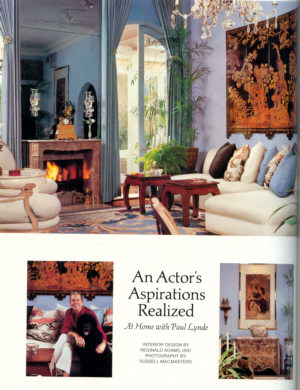
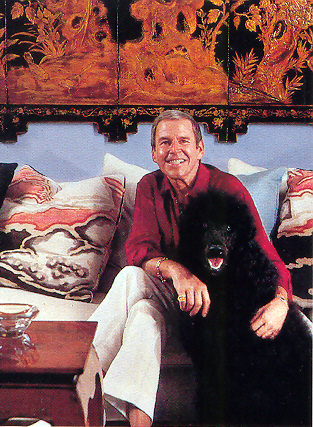
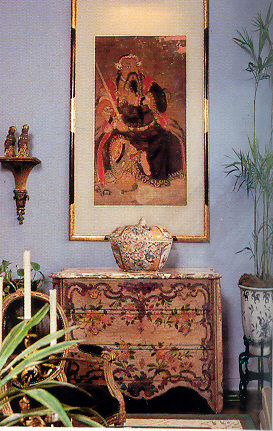
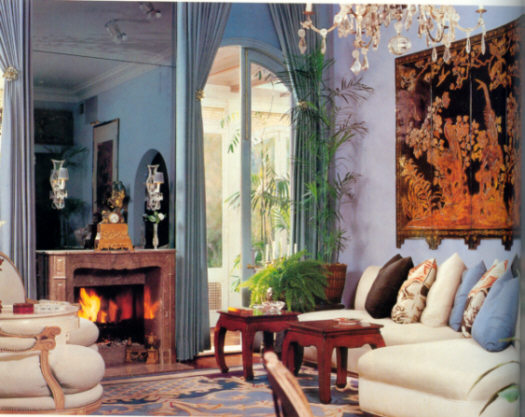
Actor Paul Lynde relaxes (with Alfred!) in the eloquent interiors devised for his Beverly Hills home by Reginald Adams.
Beneath the benevolent scrutiny of a Chinese painting, the living room's 18th century Venetian commode bears a large Imari bowl.
An antique Chinese screen embellishes the cool eclecticism of the living room. Floor-to-ceiling draperies are of Brunschwig & Fils fabric, while a pair of French armchairs clad in suedecloth, and patterned silk pillows on the simplified banquette, are from J. Robert Scott.
In the dining room, an ornate chandelier and antique bronze candelabra elicit lustrous highlights from brushed-steel wall paneling. Mr. Lynde discovered the painting during his travels.
Tranquility prevails in the Solarium, where latticework filters bountiful sunlight. Enlivening a wicker sofa, and a shell chair from Casa Bella, are pillows swathed in pastel canvas from Wicker Works. The solarium reflects the approach taken in remodeling the house: "We created archways and skylights and gave it architectural character, a feeling of tradition," says Mr. Adams.
Hand painted crepe de chine bed draperies evoke celestial rhythms in the master bedroom. An 18th century English seascape captures a mood of adventure; above the glowing fireplace is a painting by Hans Erni. A stone sheathed bedside pedestal complements the light toned marble fireplace.





